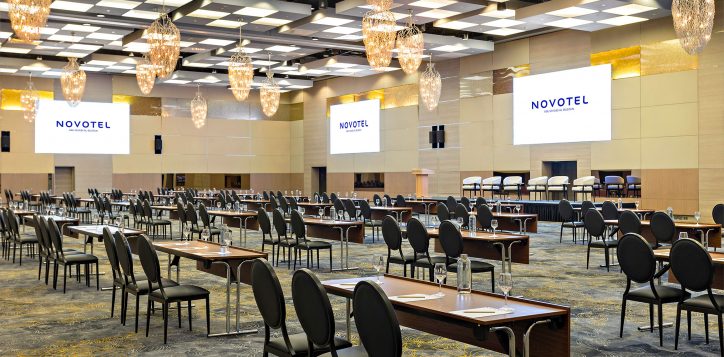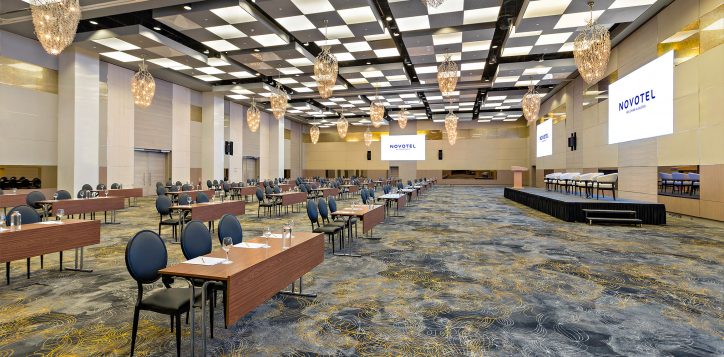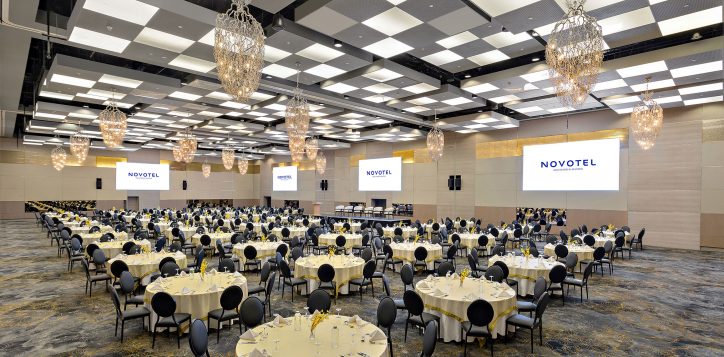Novotel Abu Dhabi Al Bustan - Family & Business trip hotel - Al Bustan Grand Ballroom
Al Bustan Grand Ballroom
The 1,035 m2 ballroom can accommodate up to 930 standing cocktail guests. Flexible seating arrangements range from 155 guests in a U-shape to 750 in banquet or theatre format. For smaller functions, the ballroom can be divided into three self-contained spaces. With an area of 345 m2, each hall can accommodate up to 310 guests.
In addition, the stylish pre-function area, with its sleek futuristic decor, is a welcoming space for informal networking, energising between-session refreshments or post-event drinks.
The Al Bustan Grand Ballroom comes equipped with up-to-the-minute audiovisual technology, and the Novotel events team is permanently on hand to see to all the details.
This large function space enjoys direct access to our spacious indoor car park, offering our guests the utmost in convenience.
 |  |  |  |  |  |
 |
|
|---|---|---|---|---|---|---|---|
| Meeting room name | Theater | U-shaped room | Meeting room | Classroom | Banquet hall | Height | Surface |
| Al Bustan Grand Ballroom | 700 | 220 | 175 | 400 | 800 | 7.5 m 24.60 ft |
1035 m² 11140.65 sq. ft. |
| Al Bustan Hall 1 | 200 | 70 | 65 | 120 | 250 | 7.5 m 24.60 ft |
345 m² 3713.55 sq. ft. |
| Al Bustan Hall 2 | 200 | 70 | 65 | 120 | 300 | 7.5 m 24.60 ft |
345 m² 3713.55 sq. ft. |
| Al Bustan Hall 3 | 200 | 70 | 65 | 120 | 250 | 7.5 m 24.60 ft |
345 m² 3713.55 sq. ft. |
 Novotel Abu Dhabi Al Bustan ☆☆☆☆
Novotel Abu Dhabi Al Bustan ☆☆☆☆
Sheikh Rashid Bin Saeed Street cor. Rabdan Street, 95208 Abu Dhabi
United Arab Emirates
Tel: +971 2 501 6444
Fax: +971 2 508 6333
Email:
H6533@accor.com



